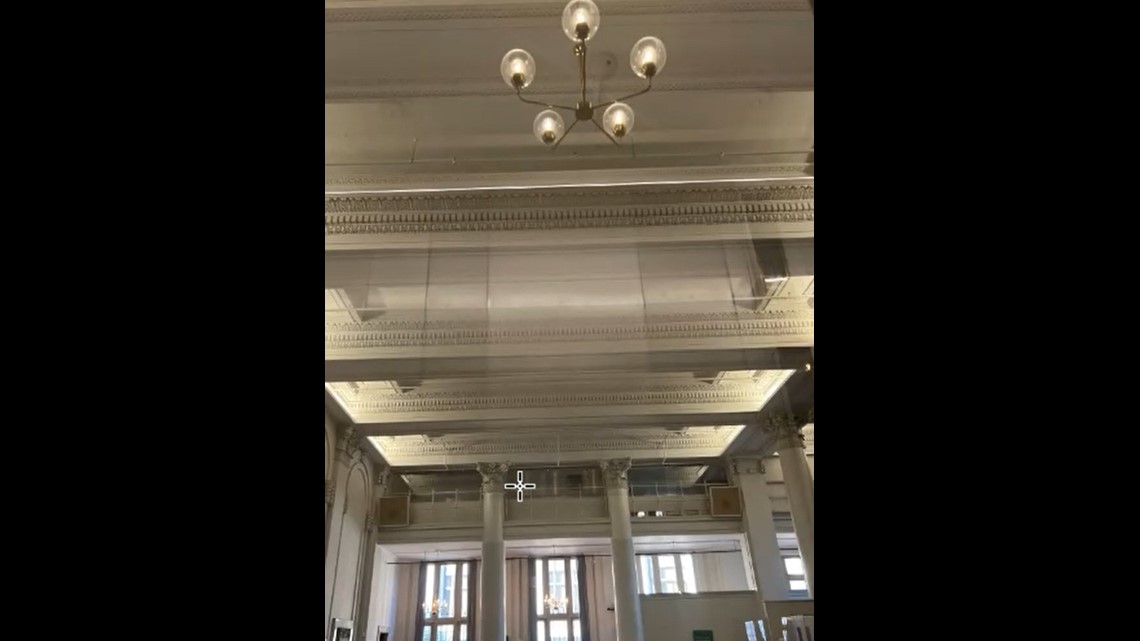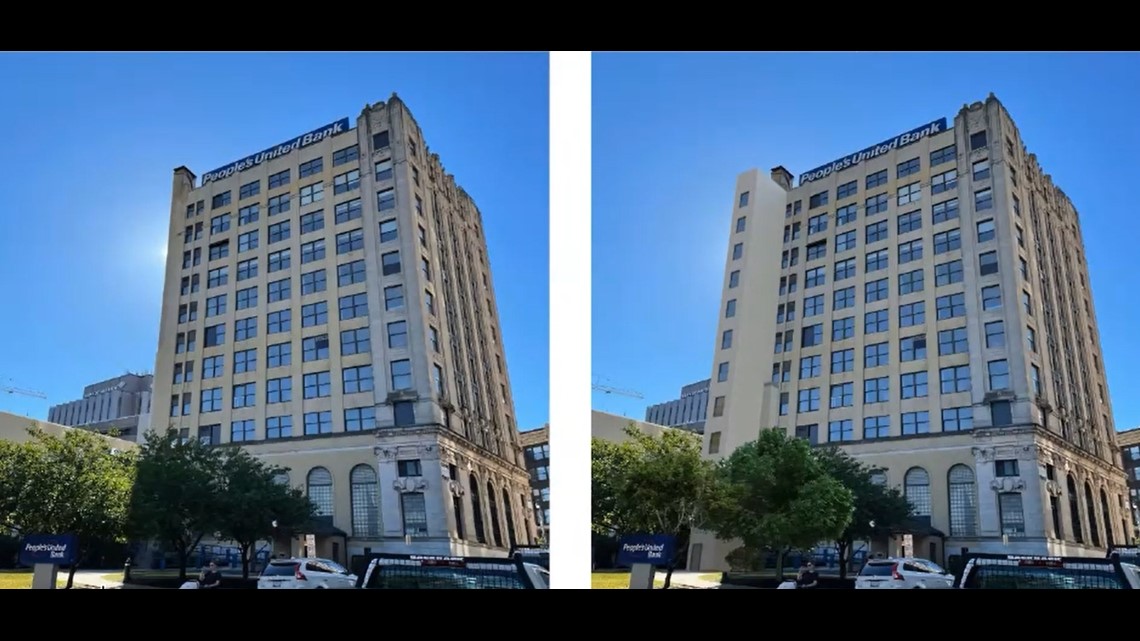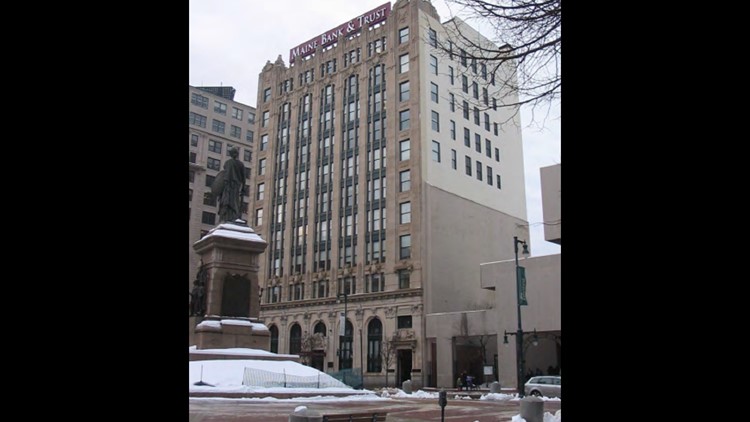PORTLAND, Maine — The Fidelity Trust Company Building, also known as "Portland's first skyscraper," might be getting residential space. But first, a new staircase is needed.
Connecticut River Capital of Lebanon, New Hampshire, and Alta Properties of Newton, Massachusetts, own the building located at 465 Congress Street. The Fidelity Trust Company Building was constructed in 1910, according to a staff memo submitted to the Portland Historic Preservation Board.
The building overlooks Monument Square, and the first floor is occupied by a bank. Right now, the upper floors are partially occupied by office tenants. But the owners proposed changing floors two through 10 to residential space, according to a project summary submitted to the board in August.
But before that can happen, new exterior stairs will need to be added to the building, according to board documents. The change from business to residential space in the building moves it to a higher hazard category and triggers an investigation into life safety, the project summary stated.
"In this case, we had egress scenarios that did not meet code in terms of egress separation, continuously enclosed egresses, and dimensional requirements," the project summary said.
That lack of code compliance led to a new staircase being designed, with an appropriate distance from the existing central stairs in the building, which is fully enclosed on all stories.
The project summary added that the new staircase's location was guided by code requirements and a preservation consultant.
On Wednesday evening, the Portland Historic Preservation Board heard a presentation on these newly-proposed stairs and why they were necessary for proposed changes to the building.
"It's a very special building to us and special to the city as well," Jason Raichle, a principal with Connecticut River Capital, said during the meeting.
He added, "We think it'd be a great building and a great location for housing, but there are significant obstacles to making the creation of housing in Portland financially feasible. And so, the historic tax credits are essential to our structure and to [make] it something that can even be considered."
Katherine Lermond of Archetype Architects presented the stairway proposal to the board.
"The building is complicated. The egress is complicated," Lermond said.
The proposed stairs would run the entire height of the building, according to Lermond. Right now, there's only one stairway that covers the entire height of the building, and it's more like "fire stairs." It's used as a shaft and doesn't meet code, so it can't be considered for egress (which is the action of going out of or leaving a place).
In case of a fire or other emergency, people in the building need ways to exit the structure.
The Fidelity Trust Company Building does have some stairs that go between multiple floors. But to have residential space above, the building needs two means of egress, according to Lermond.
She said the first floor houses a "beautifully historic" bank, the ceiling pictured below.


"The ceiling is something we could never imagine breaking through," she said.
A rendering below shows where the proposed staircase would be constructed on the building's northeast corner.


Lermond told the board the proposed stairs are 36 inches wide on each run, as narrow as they can go for the number of occupants. It's narrower than standard stairs, most of which are 44 inches. Insulation for the stairs isn't being proposed to keep the tiniest footprint possible.
"We don't want it to stand out. We're not trying to mimic anything historic," Lermond said. "We want it to kind of blend and be as unnoticeable as possible. That's what we're trying to achieve architecturally right now."
The structure surrounding the stairway would be made from Cembrit fully-dyed fiber cement panel, according to Lermond. And, the color would match what is on the Fidelity Trust Company Building now.
During public comment on the stairway proposal, a west Bayside resident who identified himself as George Row called the building a "dinosaur." Row said the block has lost plenty and urged the Historic Preservation Board to recognize the stakes. Ultimately, Row said he hopes the project happens.
Joy Naifeh, a member of the Historic Preservation Board, said, "It's necessary. It's ugly. But it is what it is."
More NEWS CENTER Maine stories



